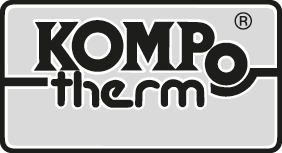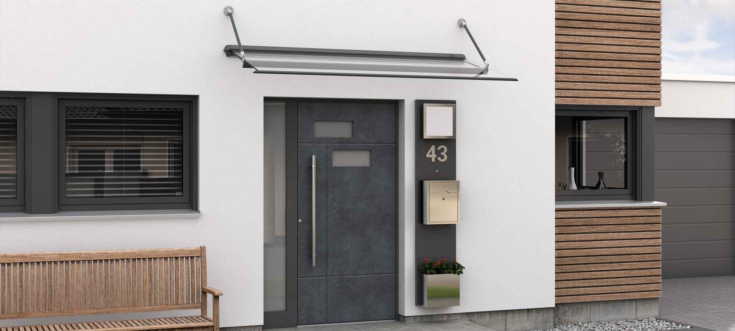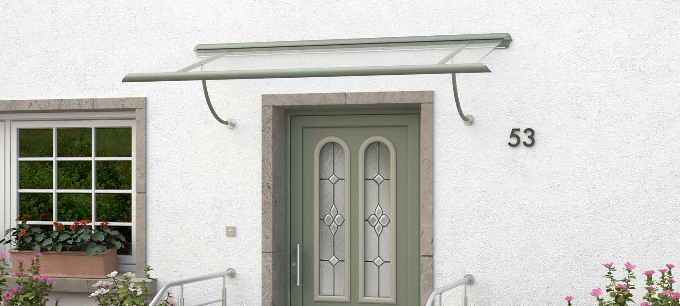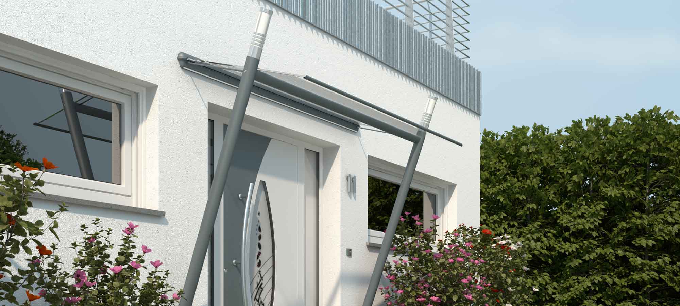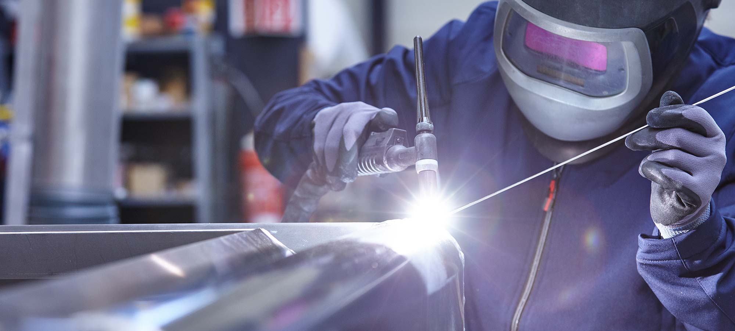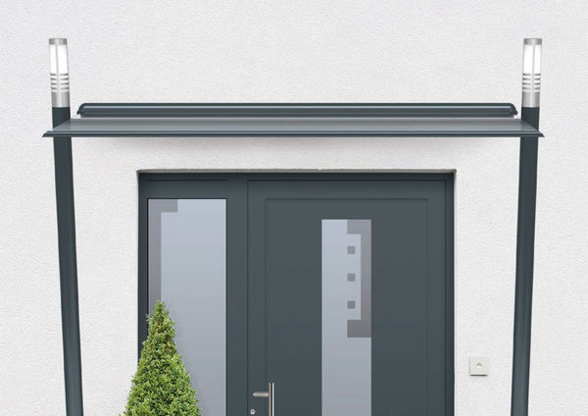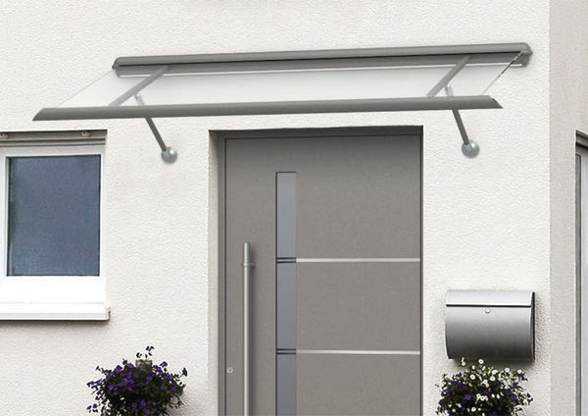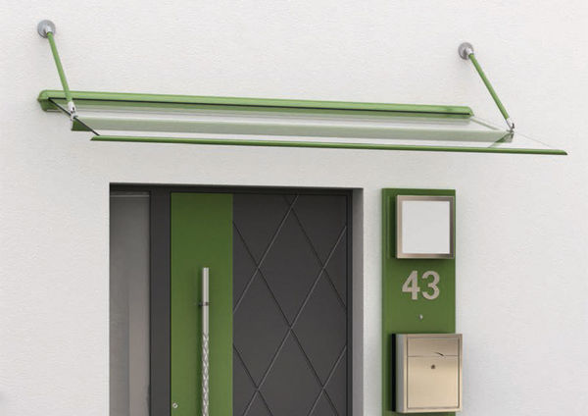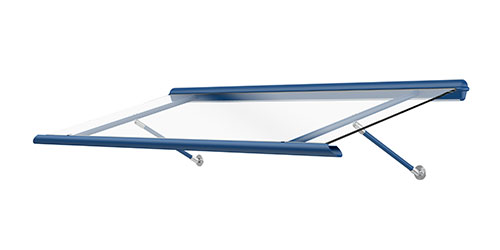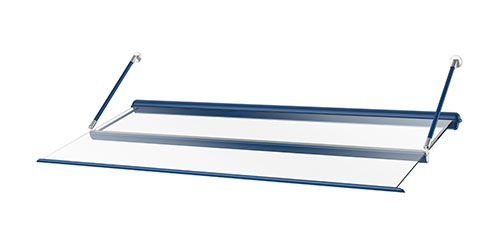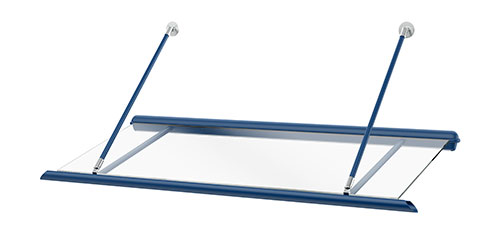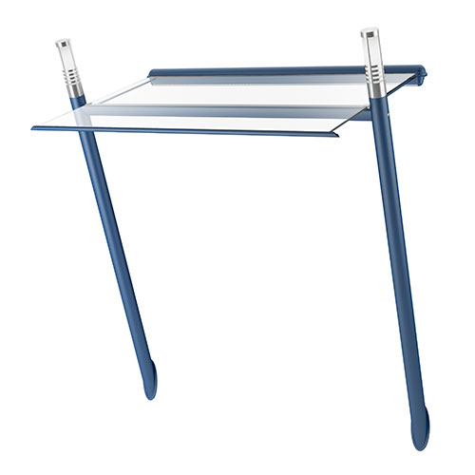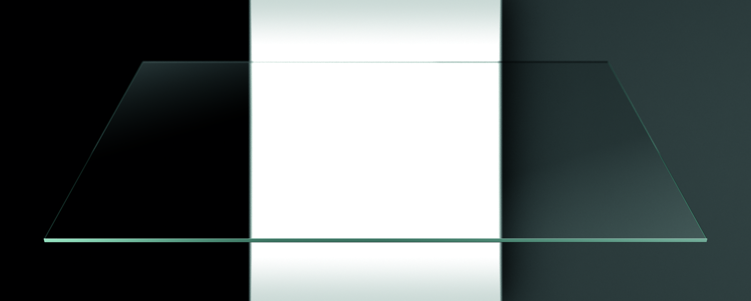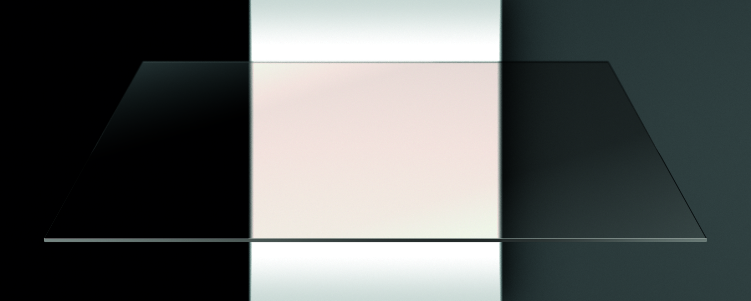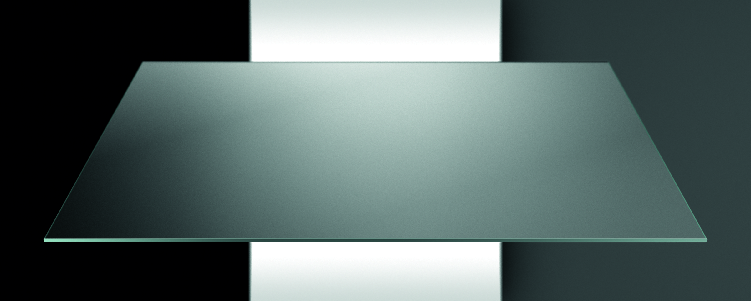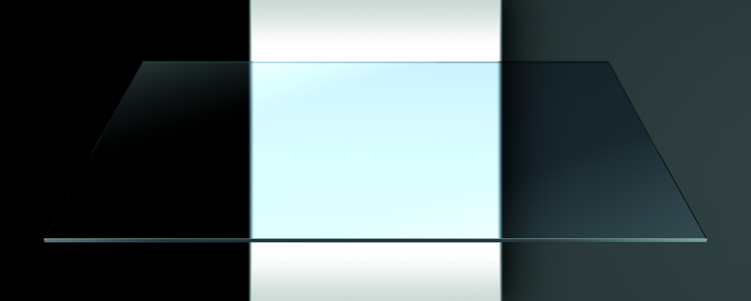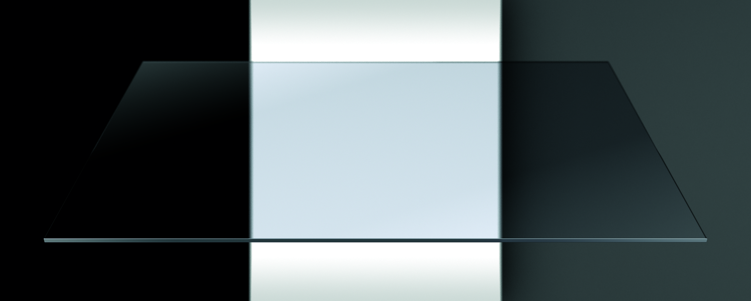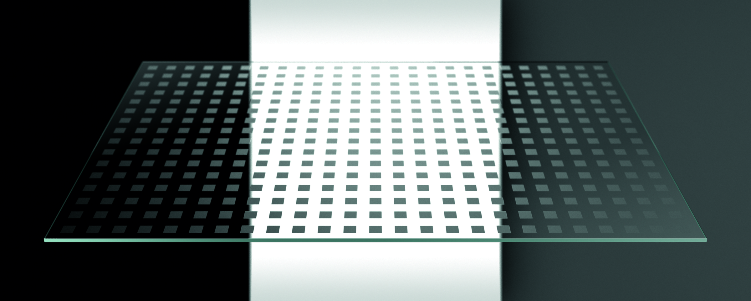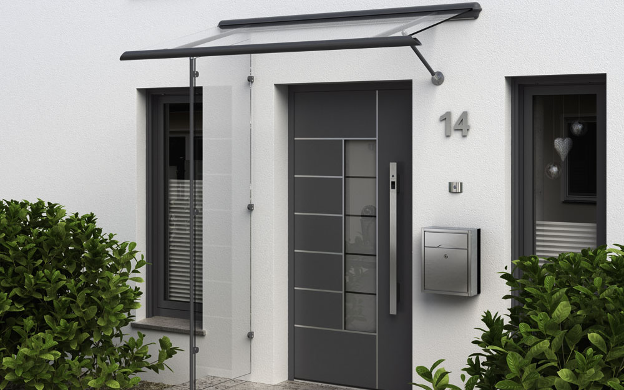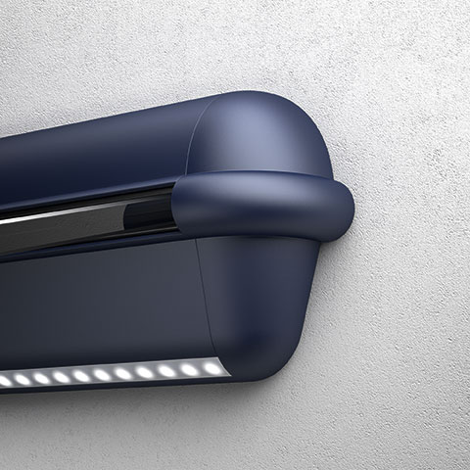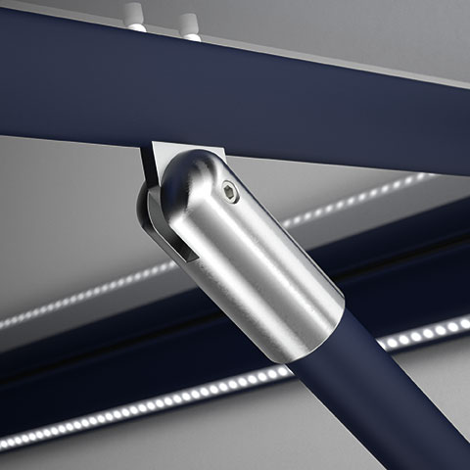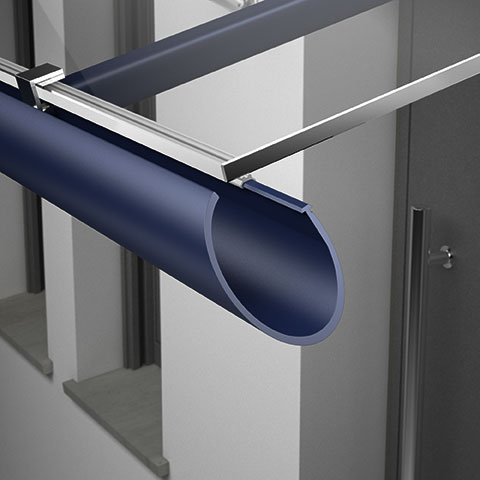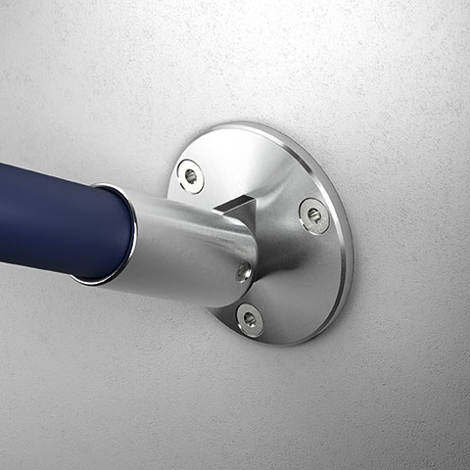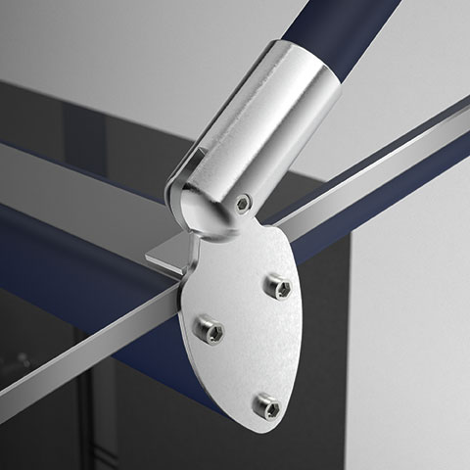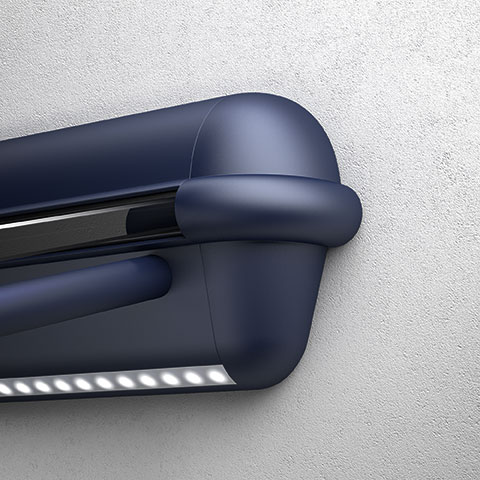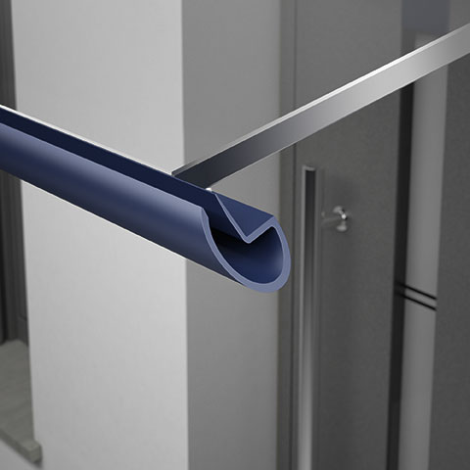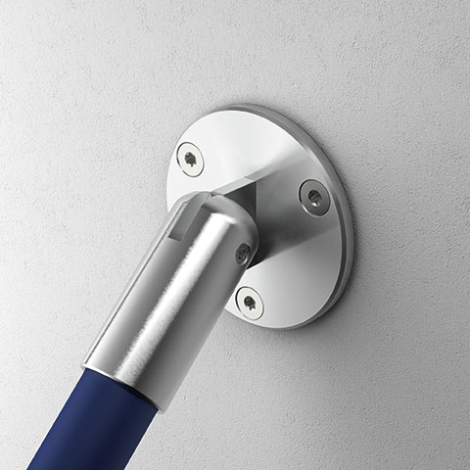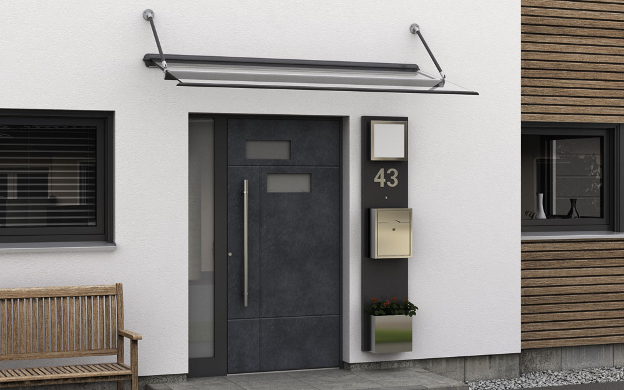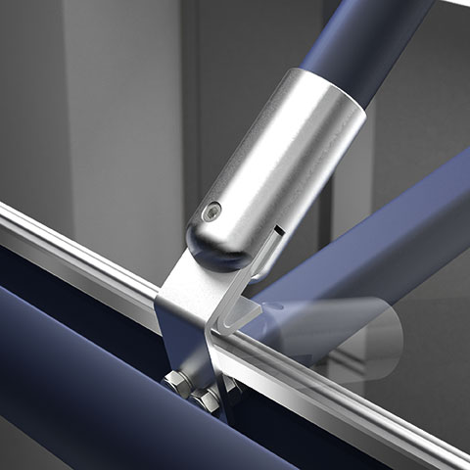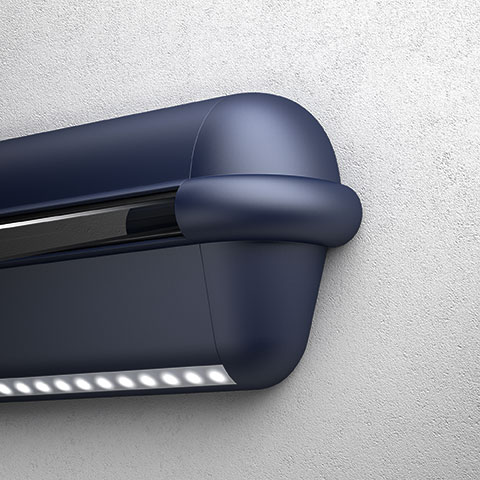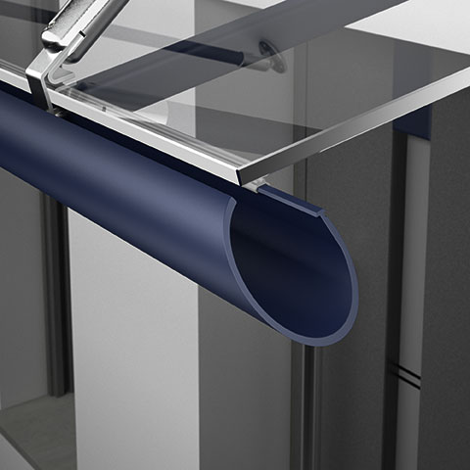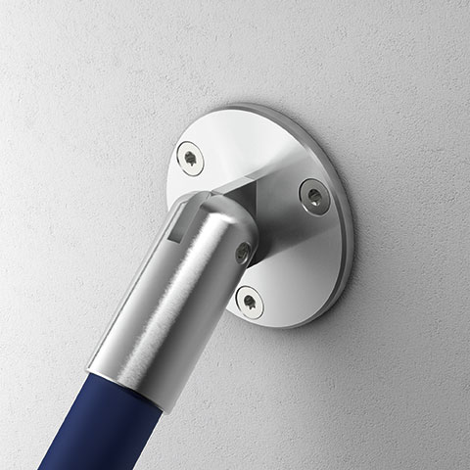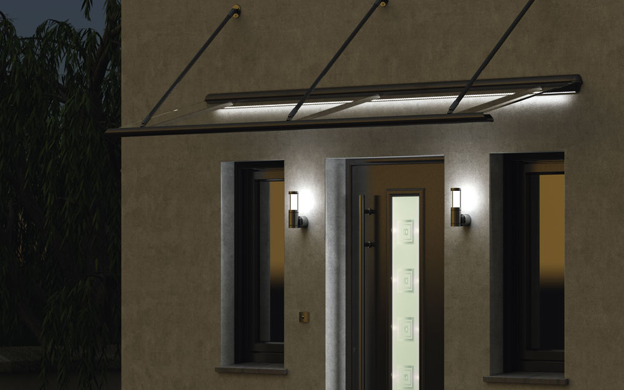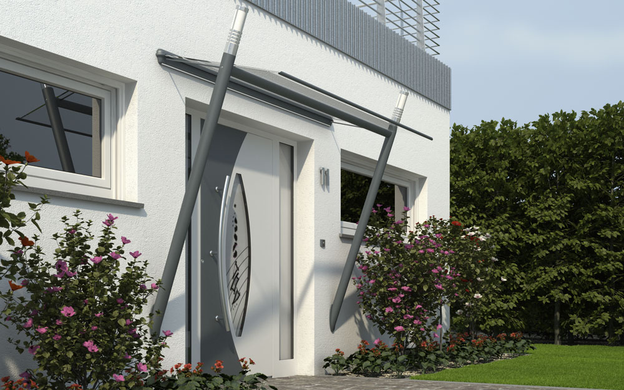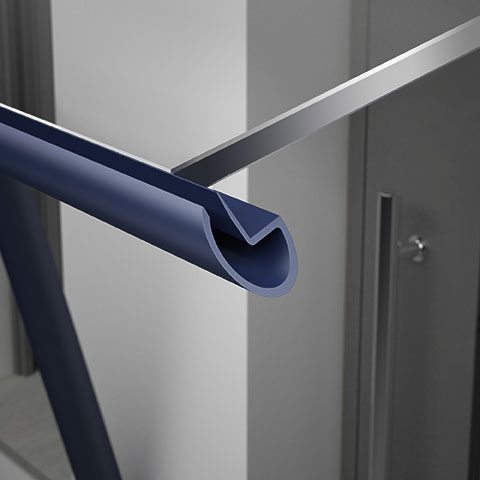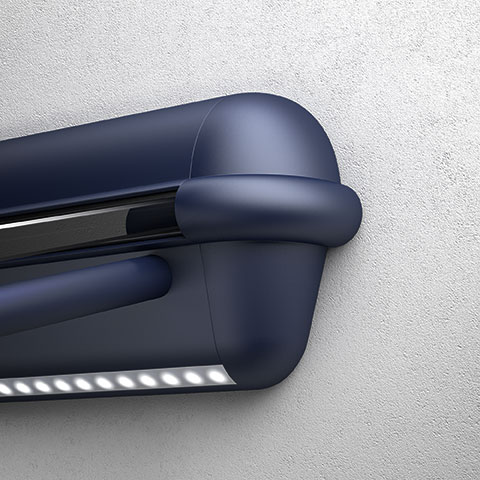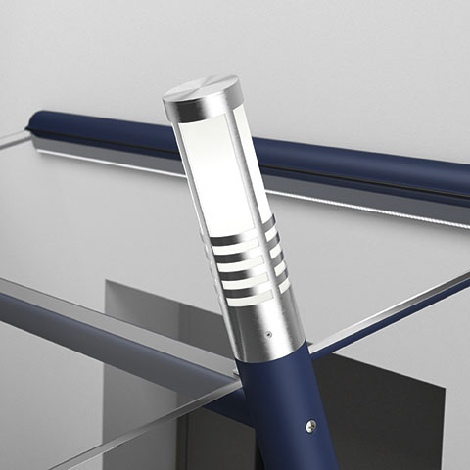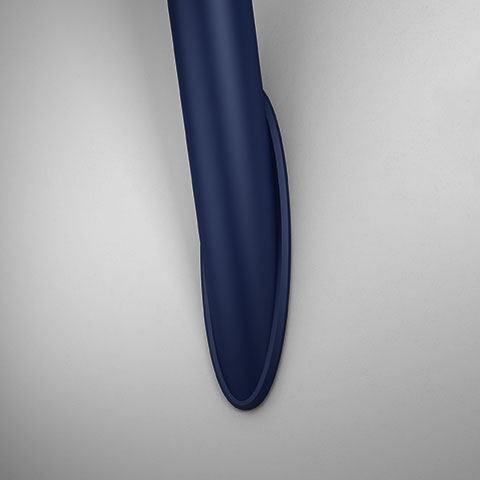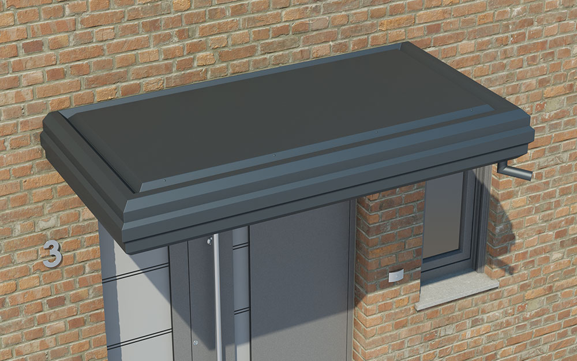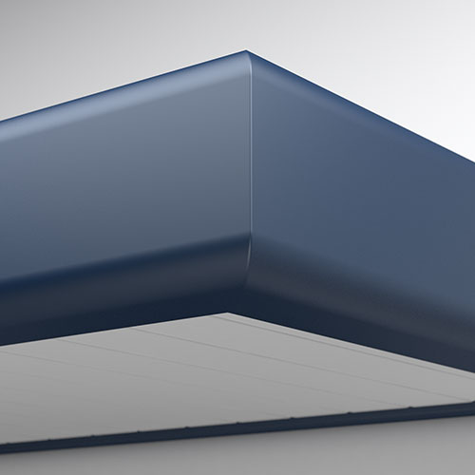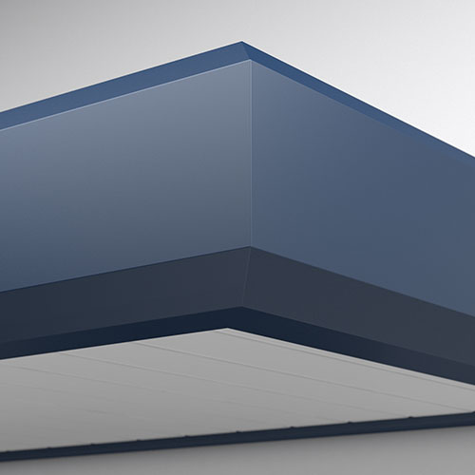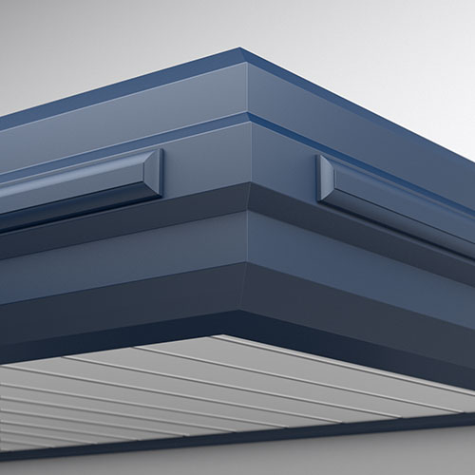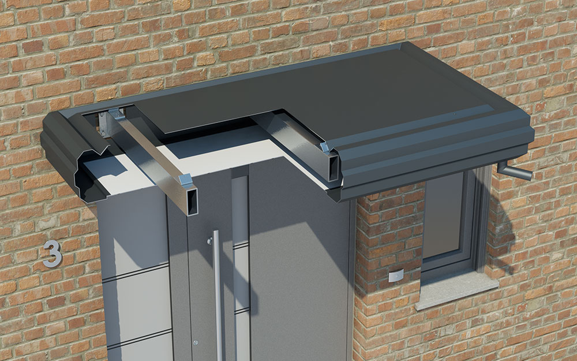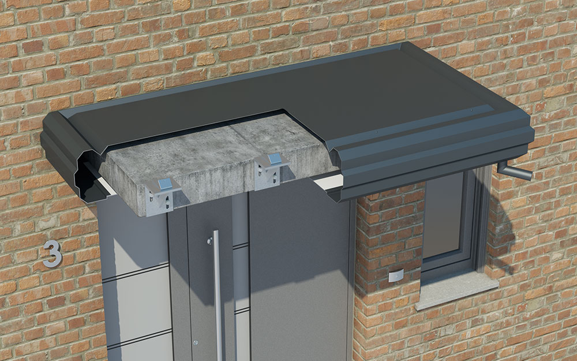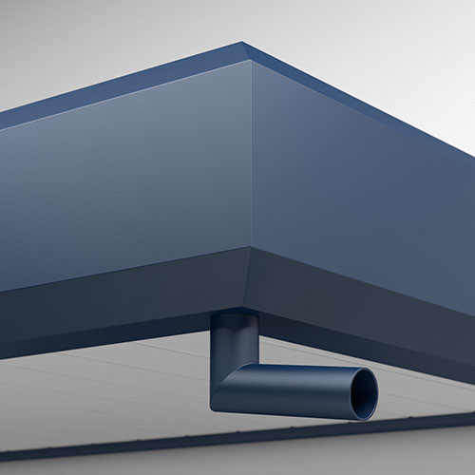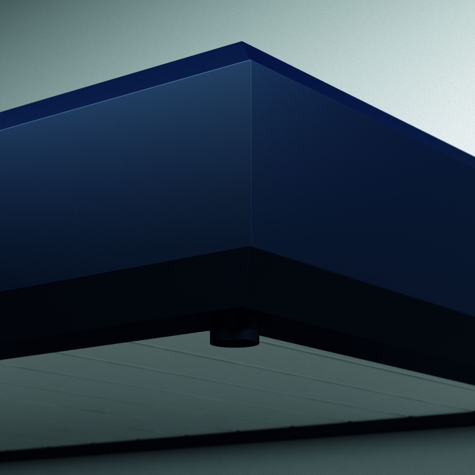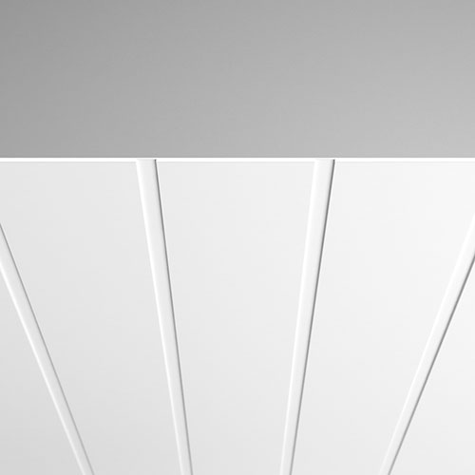We won’t abandon you when it rains!
The awnings catch the eye with their light and modern design and the large number of variants using the same wall connection, cantilever and gutters. Depending on the model, the gutters are available in large or small versions. Bracket variations for beneath or to the side of the roof are also possible, as well as models with tension rods. Each awning can be optionally equipped with an LED lighting strip. Side rain guards and wind breaker panels are available as well.
- Aluminium structure made of AlMgSi0,5F22
- All connectors, bolts and pins are made of stainless steel
- End pieces and caps made of cast aluminium
- Roof cover made of real glass 10 mm LSG
- Roof incline 15°
- Aluminium gutter on both sides for roof drainage; large or small gutters available, depending on the model
- 14 standard colours
- Full RAL selection, fine texture and wood décor possible
- Stainless steel wall connectors for the brackets
- Projection of 800 to 1400 mm, depending on the model; grid 200 mm
- Widths of 1280 to 3200 mm, depending on the model; grid 320 mm
- All wall connection profiles are fitted with a lighting channel to enable retrofitting of LED lamps
- Lighting channel cover made of UV-resistant acrylic satin with satin finish
- Each awning can be optionally equipped with LED lighting. In standard grid dimensions, cold or warm white diodes are always fitted to the lighting channel across the entire width of the awning
- A concealed transformer can be mounted in the wall connection profile
- The wall connection profile is suspended in place for easy assembly
Features
- Aluminium and glass awning with straight tension rods made of 25 mm round tube, laterally mounted on the glass support profile and toward the wall
- Projection of 800 mm and 1000 mm
- Widths from 1280 mm to 2240 mm; grid 320 mm (additional widths available soon)
- With small gutter
- Brackets based on structural requirements
Features
- Aluminium and glass awning with straight tension rods made of 25 mm round tube, mounted on the cantilever above the roof and toward the wall
- Projection of 800 mm, 1000 mm and 1200 mm
- Standard widths of 1280 mm to 3200 mm; grid 320 mm
- Special widths are possible
- with large gutter
- Brackets based on structural requirements
Features
- Aluminium and glass awning with two side torches made of 80 mm round tube, laterally mounted on the glass support profile and toward the wall
- Optionally available with two stainless steel lamp fixtures on the torches
- Projection of 800 mm and 1000 mm
- Widths from 1280 mm to 2240 mm; grid 320 mm
- With small gutter
- Brackets based on structural requirements
These awnings are custom-made, so they are particularly suitable for covering old concrete awnings. They can also be attached to any wall surface using support arms. A concealed gutter is hidden in the roof of these welded aluminium constructions. Water can flow forward through this channel and then be ejected through the spout or directed to the downpipe along the wall.
Recessed spotlights can be fitted to the base of the grooved-look aluminium plate to illuminate your house entrance. It is also possible to colour code the base and decorative trim for type KV 360. Choose your preferred shade from our 14 standard colours or from the entire RAL range. Unfortunately, wood décor surfaces are not possible for these awnings due to technical reasons.
Your contact at KOMPOtherm®
We will gladly assist if you have questions about our front doors, catalogues or your closest dealership: call +49 (0)52 46 / 704 - 0 or email us at kontakt(at)kompotherm.de.
